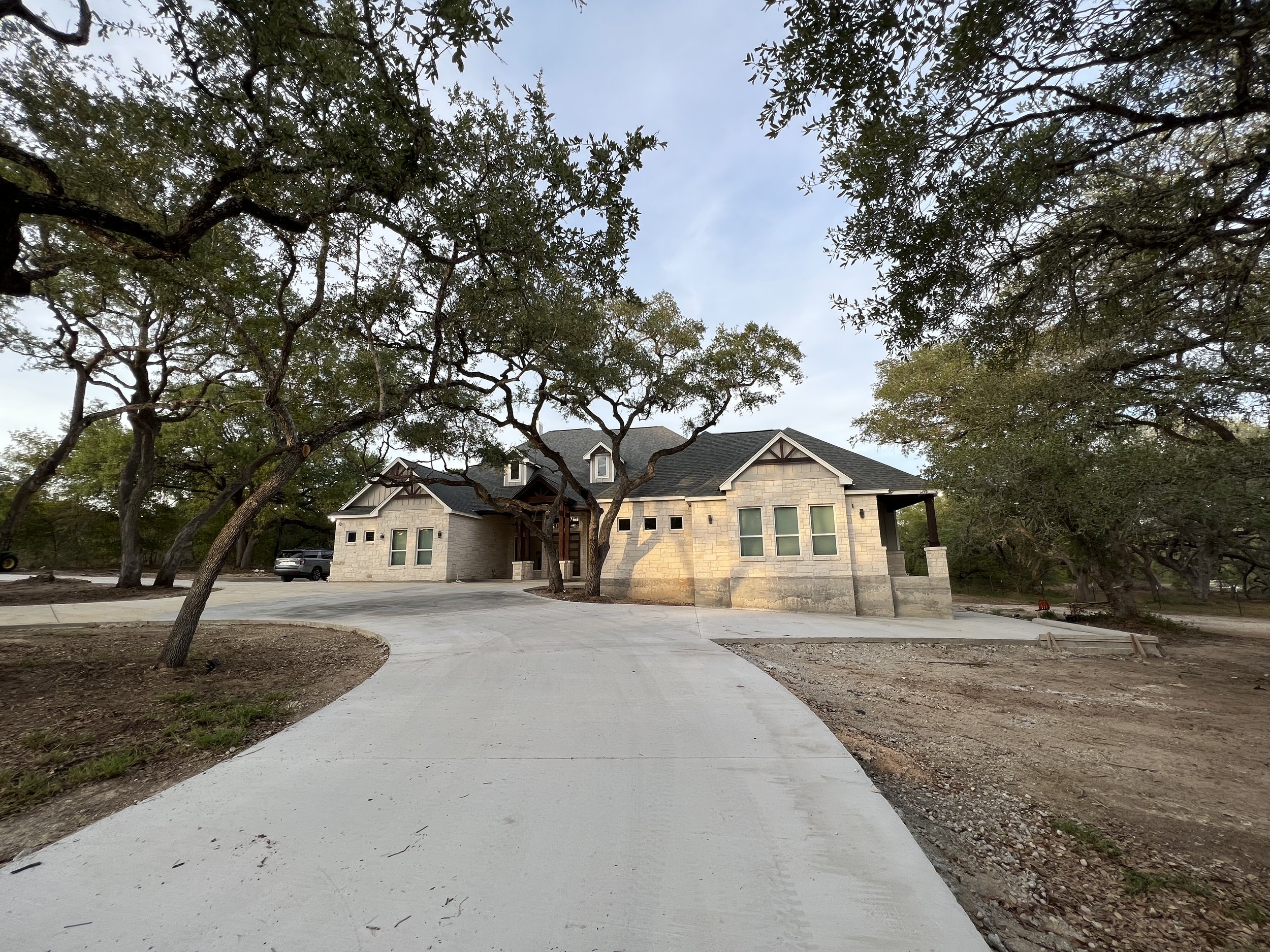Campbellton House:
San Antonio, TX
Living sf: 4,353
Framed sf: 5,627
Home to a family of four, Campbellton House was designed to accommodate all of the working needs of all family members. Located in the quiet outskirts, the home is tucked back midway onto the large lot allowing for privacy and full emersion with the landscape.
A circular driveway provides ample parking along with the garage spaces to provide for protected parking. The two large metal double doors open into a vaulted living/kitchen space with a view of the landscape beyond. This space becomes a fully open and immersive space made for entertaining, eliminating the barrier between interior and exterior created by large sliding doors opening onto the back patio and the outdoor kitchen.
Connected directly to the main home, an entire private apartment including its own full kitchen, living, utility, bath and sleeping quarters. With the ability to be accessed directly from the home, or from the apartments own private entry door on the front of the home with its own private front patio. Allowing for the ultimate form of privacy as well as conveniences of proximity.







